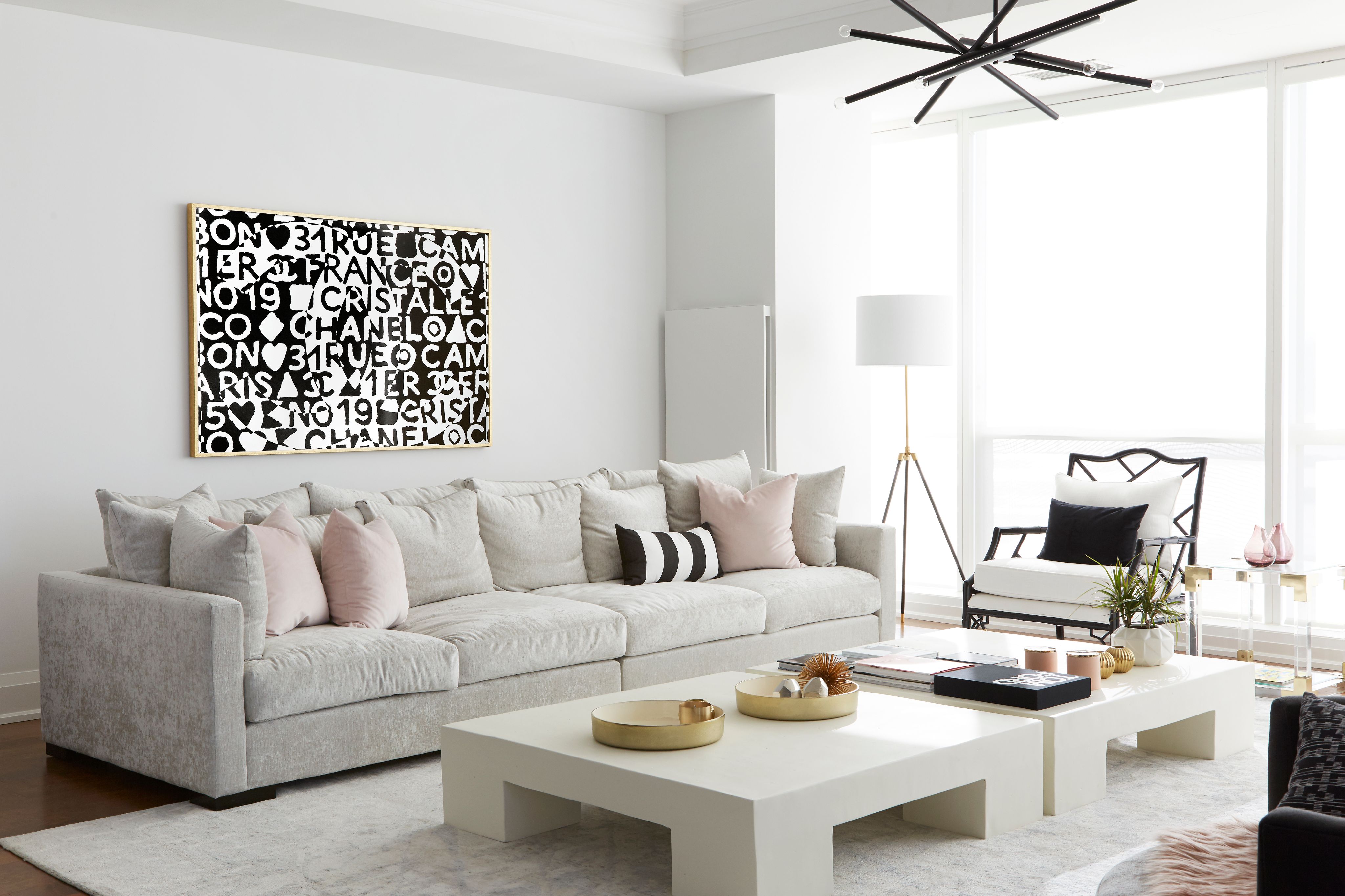Where Stone, Wood, and Light Define Modern Living
A standout feature of the redesign was the creation of a full-height wall divider between the living room and reading nook, crafted with sleek large-format stone tiles and integrated lighting for a touch of modern sophistication. The kitchen underwent a remarkable transformation, with a reimagined layout that included the addition of a spacious island in place of the former wall.
We elevated the kitchen's aesthetic with full-height cabinetry, a mix of floating shelves, integrated appliances, and a reeded hood fan cover that served as a captivating focal point. To infuse the space with character and charm, we incorporated a variety of finishes, including natural Calacatta marble for the backsplash, two-tone tile accents at the open shelves, and white oak wood elements throughout.
In the bathrooms, statement tiles and fluting details were introduced to enhance texture and dimension, adding a touch of luxury to these intimate spaces. To complete the transformation, we applied warmer paint tones, installed custom drapery, and curated a selection of contemporary furniture pieces to harmonize with the modern aesthetic of the interior.
Scope: Full Renovation of a 3 bedroom 2 bathroom Condo — we provided interior design services from concept design, construction drawings, project management, finishes, furniture and accessories
Location
Toronto, Ontario

















