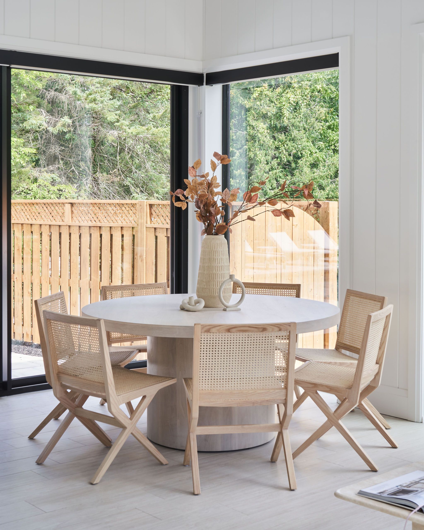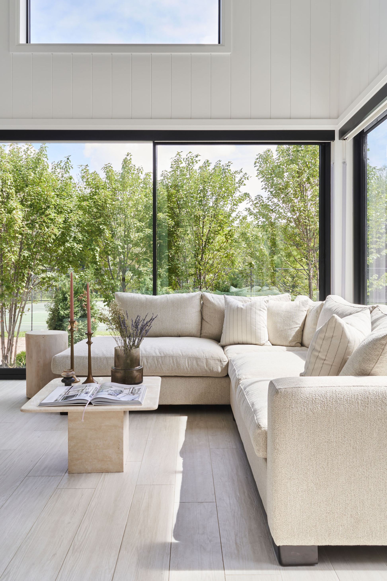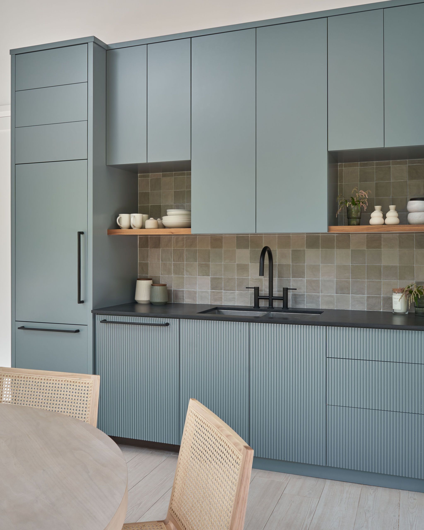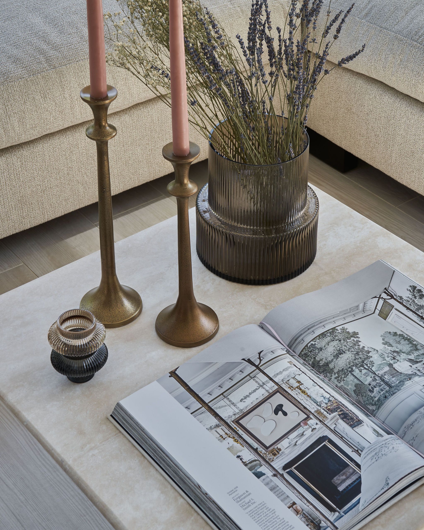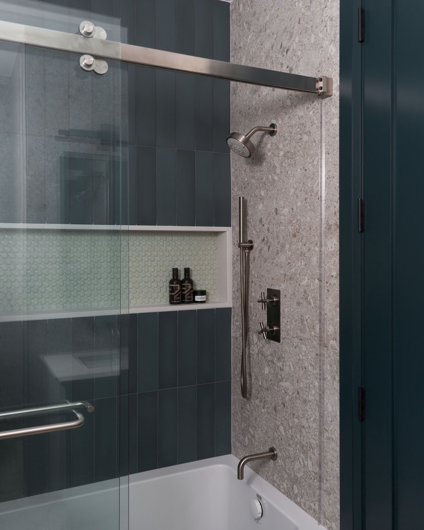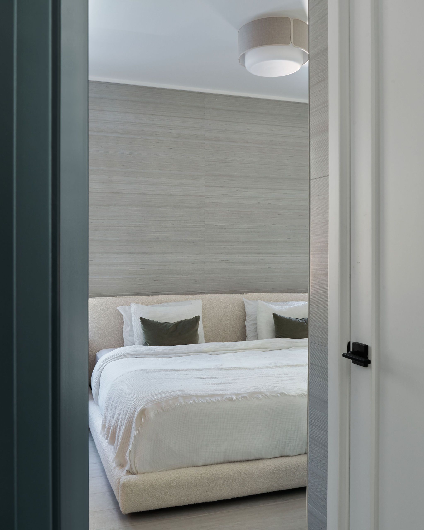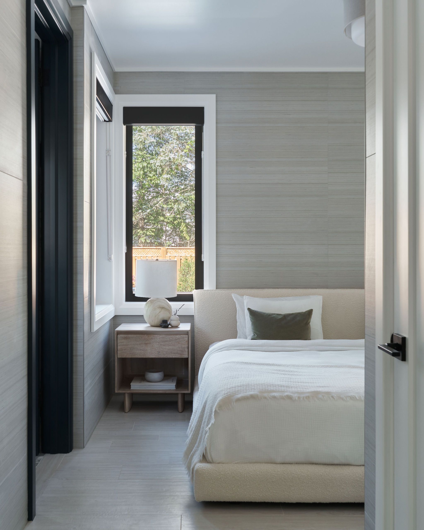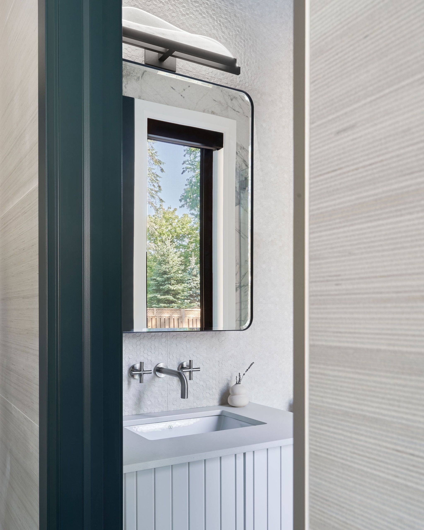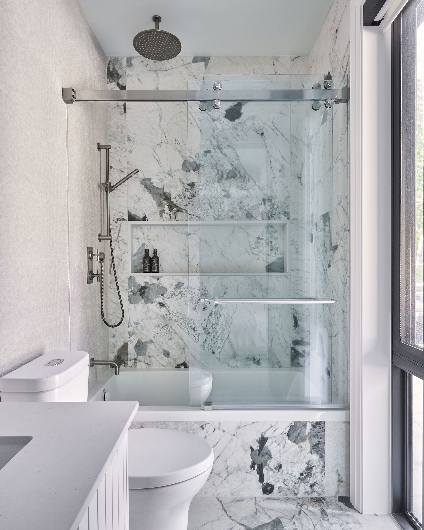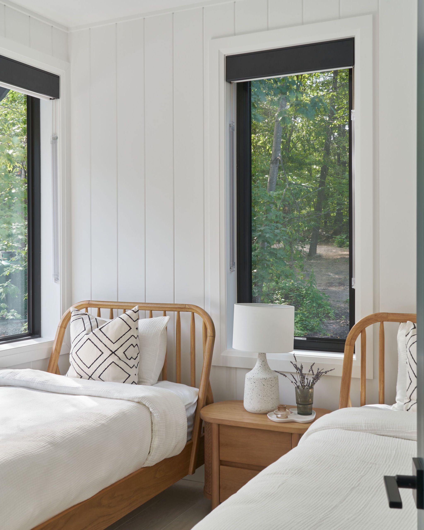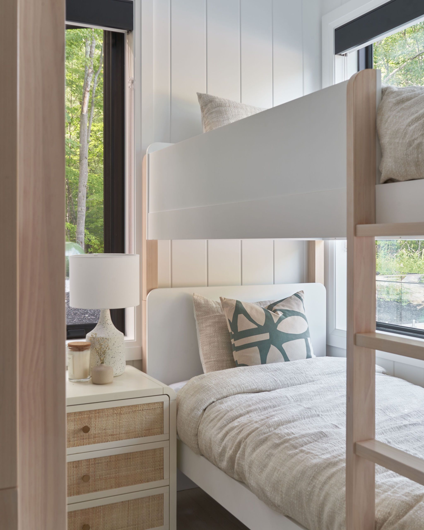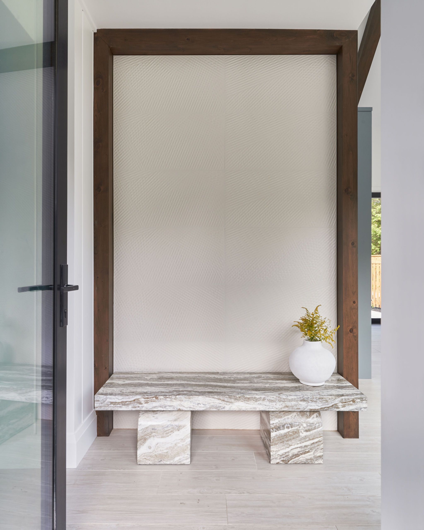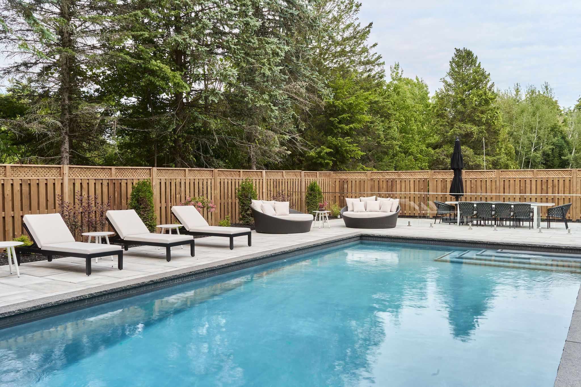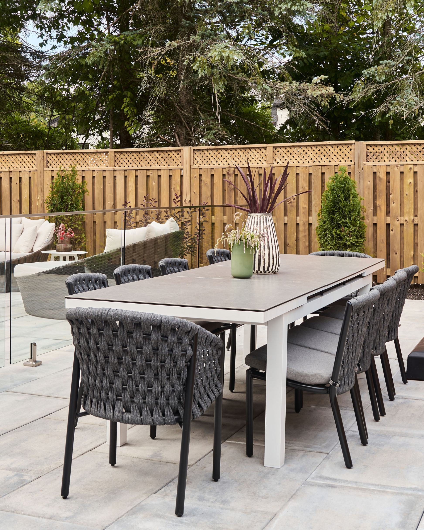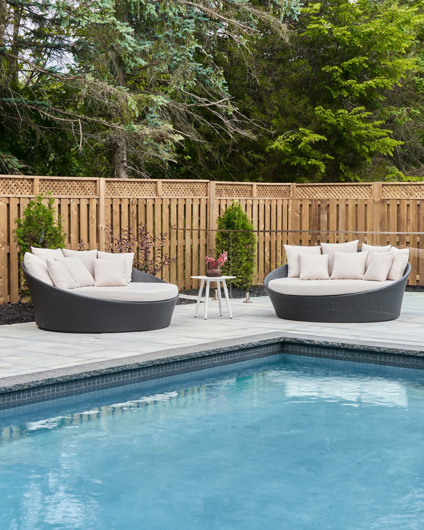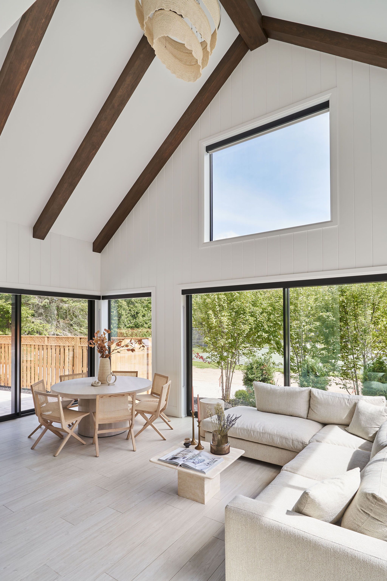
MUSKOKA COTTAGE
Concept: From the outset of this custom new-build cottage project, we were entrusted with the complete interior design, extending seamlessly to the inviting outdoor pool and lounge areas.
Contemporary Canadian Cottage
Our vision was to highlight the home’s architectural features by balancing light, airy materials and furnishings against the striking black-framed wrap-around windows, which flood the interiors with natural light. Dark wooden ceiling beams were introduced to enhance the main living areas, that gracefully accentuate the peaked ceilings.
In the kitchen, we infused colour and character with deep green cabinetry, featuring subtle reeded detailing and an organic tile backsplash, creating a vibrant and inviting space to cook. Throughout the home, we curated a diverse mix of pattern and texture, including painted wood paneling, stained woods and textured wall tiles, crafting a visually engaging environment that feels both modern and welcoming.
The bathrooms showcase a variety of lush green tones and playful patterns in the tiles and vanities, while hints of green accentuate the door/frame details, providing a cohesive and dynamic design flow. Our furnishings prioritize comfort and style, with a focus on natural materials and soft, inviting textiles that invite relaxation and ease.
Outside, the pool serves as a central hub for outdoor living, seamlessly extending the interior space. With ample seating options and a relaxed atmosphere, including large daybeds and multiple chaises, the outdoor area offers the perfect retreat for unwinding and enjoying leisurely poolside moments.
Scope: Custom New-Build — we provided interior design services from concept design, construction drawings, project management, finishes, furniture and accessories
Location
Muskoka, Ontario
FEATURED IN:
