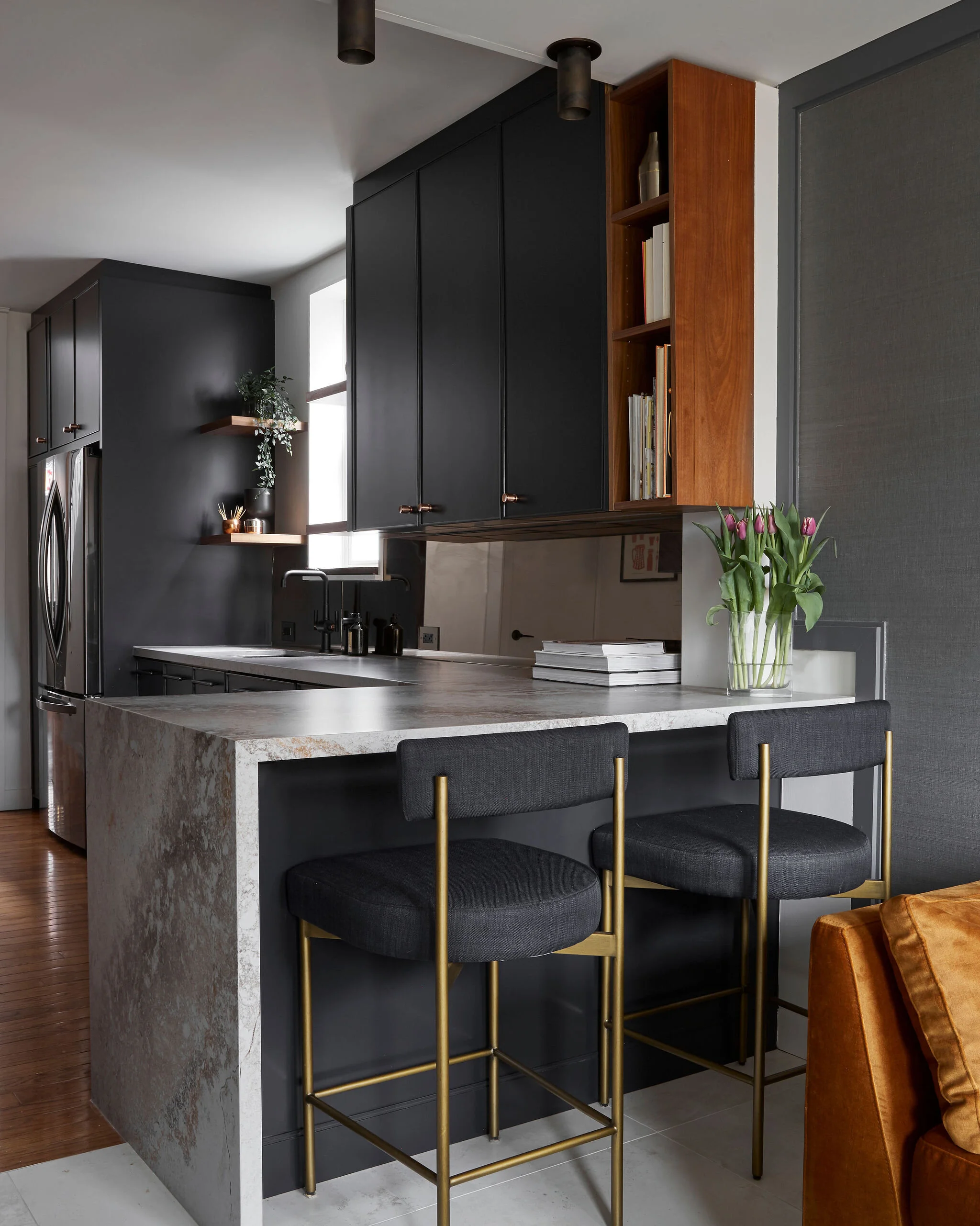RIVERSIDE RESIDENCE
Location: Toronto, Ontario
Concept: Our goal was to revitalize a dated kitchen and family room, creating a space that not only served practical needs but also embodied the unique personalities and style of our clients. By reconfiguring existing layouts and removing a structural wall between the kitchen and family room, we completely transformed the area, enhancing its openness and flow.
Integrating a large-format window and glass door at the rear of the addition further emphasized the seamless connection between indoor and outdoor spaces. A new kitchen layout was meticulously designed to optimize counter space and facilitate effortless cooking and functionality.
To achieve an overall moodier and sophisticated interior, we employed dark cabinetry complemented by walnut accents in shelving, linear hood fan face, and fireplace surround. Copper hardware and a tinted mirror backsplash added subtle yet impactful touches of warmth and glamour.
Contrasting the dark cabinetry, quartz countertops with dynamic movement injected vibrancy and depth into the kitchen, elevating its visual appeal. Texture and color were further enhanced throughout the interior with the addition of custom furnishings and grasscloth wallpaper.
Scope: Renovation of a main floor kitchen and family room — we provided interior design services from concept design, construction drawings, project management, finishes, furniture and accessories











