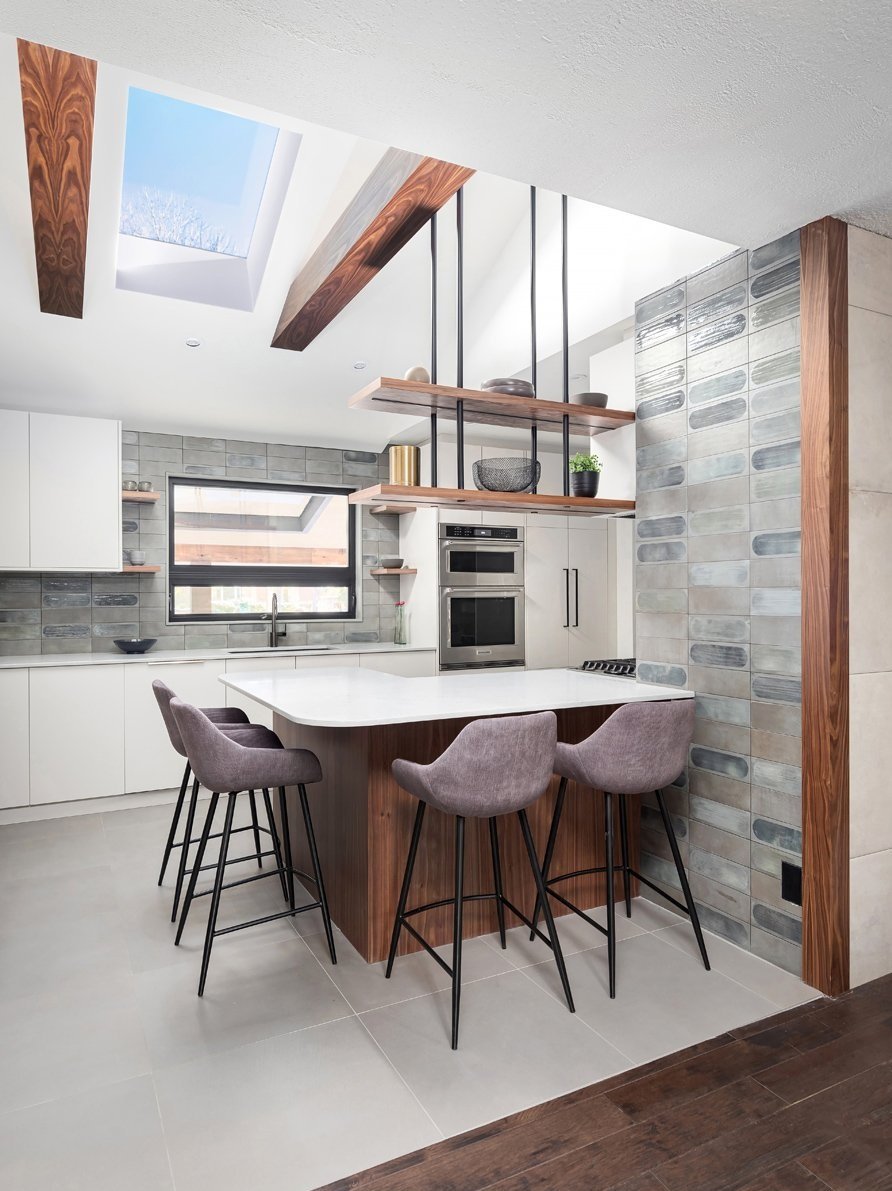MORNA RESIDENCE
Location: Toronto, Ontario
Concept: Our design mandate encompassed the transformation of a kitchen, dining room, and the addition of a charming breakfast nook. Beginning with the kitchen, we embarked on a comprehensive redesign that started from the top down—removing the existing ceiling to reveal a stunning vaulted ceiling, now adorned with an integrated skylight for an infusion of natural light. Emphasizing the newfound ceiling height, which nearly doubled at its peak, we introduced two sleek walnut beams flanking the skylight, along with contemporary floating shelves suspended from the ceiling by sleek black metal rods. Guided by a fusion of mid-century and contemporary influences, this aesthetic thread runs seamlessly through all three spaces. Rich walnut wood accents beautifully contrast the sleek minimalism of flat slab cabinetry and expansive concrete floor and fireplace tiles. Vibrant pops of color, intricate patterns, and tactile textures were introduced through statement blue and green tiles in the kitchen and bar backsplashes, as well as sumptuous textured blue velvet adorning the custom banquette with vertical channeling details.
Maximizing natural light was a priority, achieved through the enlargement of the window above the sink and the addition of a generous skylight that floods the space with daylight. Integrated lighting played a pivotal role in enhancing both functionality and ambiance, with LED strip lighting seamlessly integrated within the kitchen and bar, a textured pendant above the banquette table, and a striking metal ribbon chandelier illuminating the dining room.
Scope: Remodel of a Kitchen, Dining Room & Breakfast Nook — we provided interior design services from concept design, construction drawings, project management, finishes, furniture and accessories









